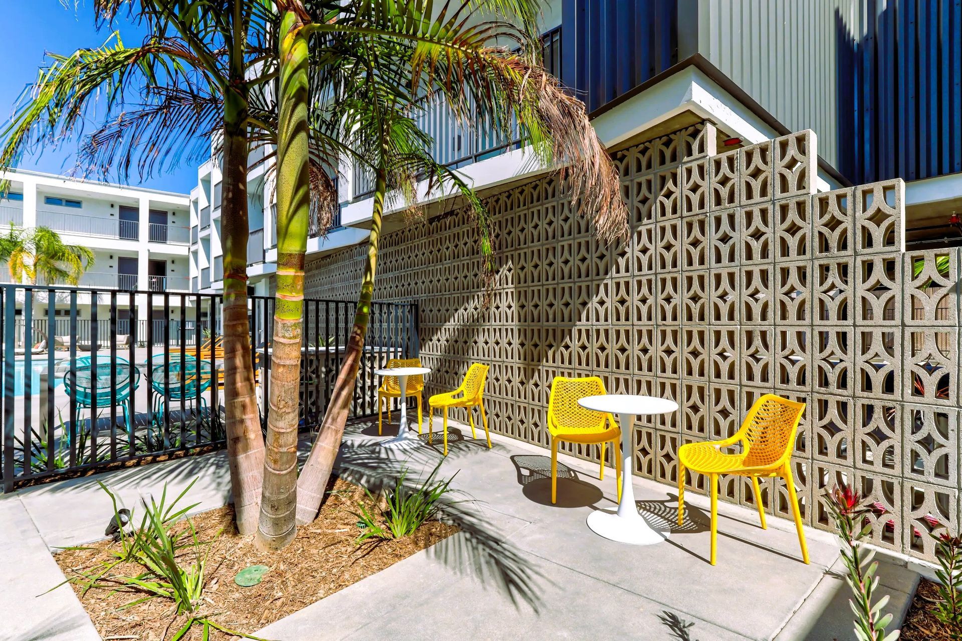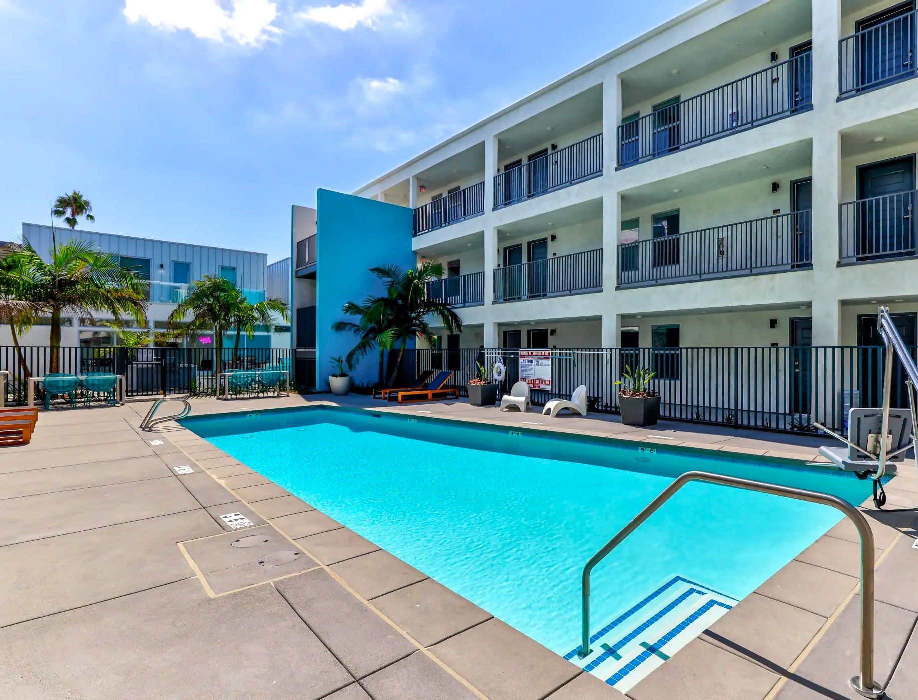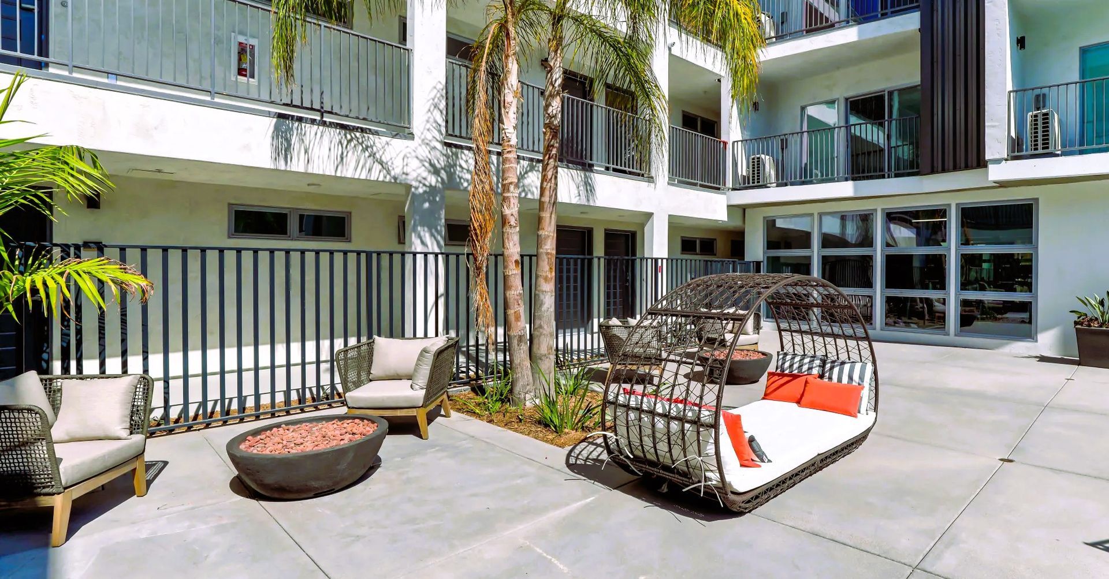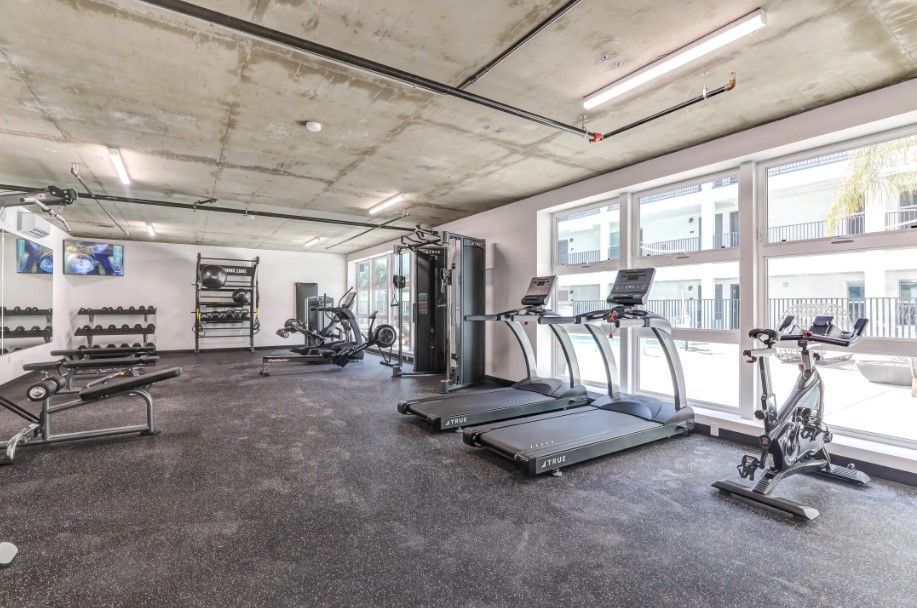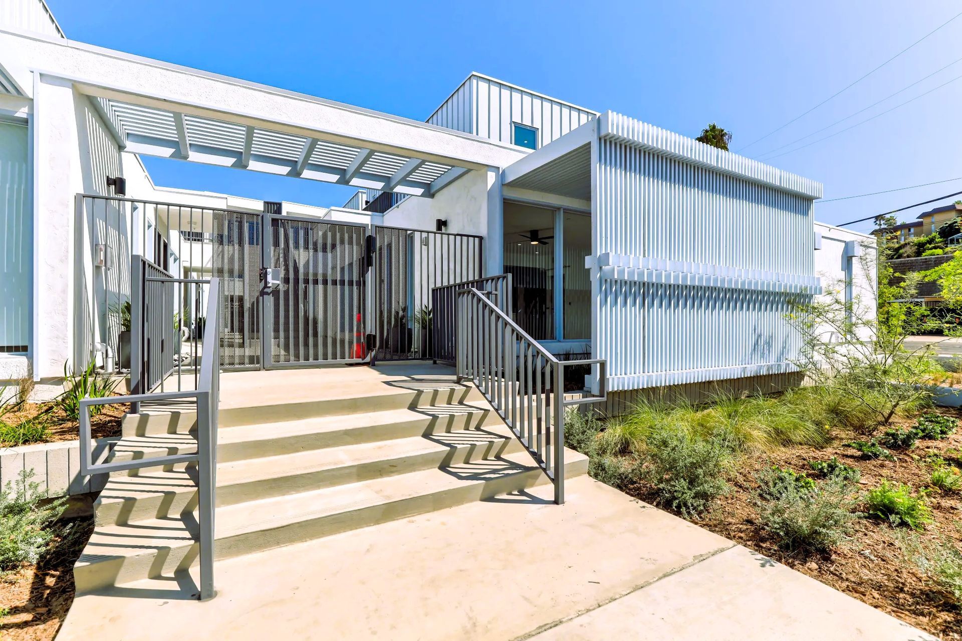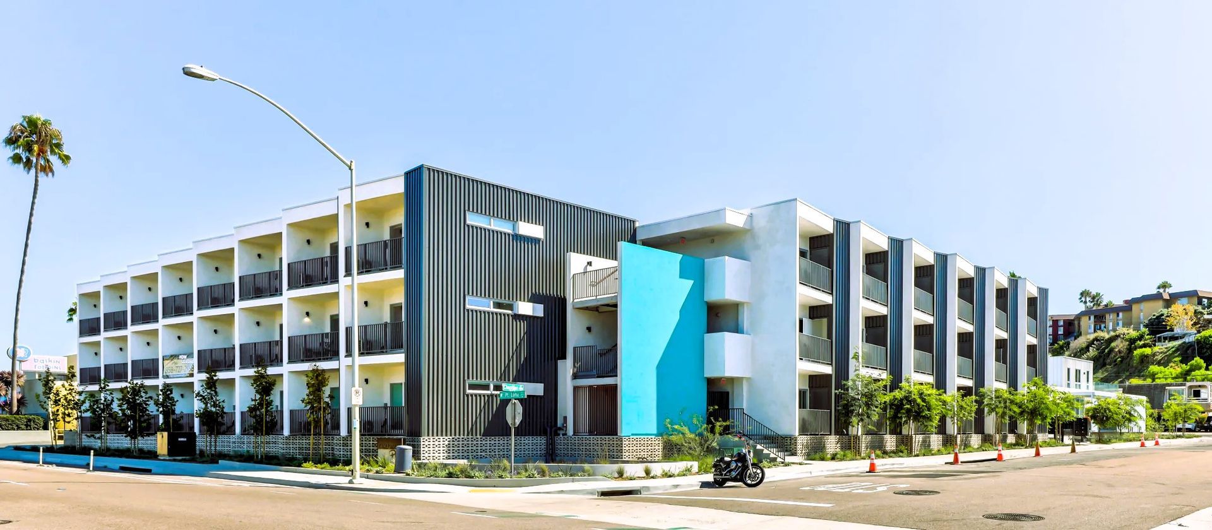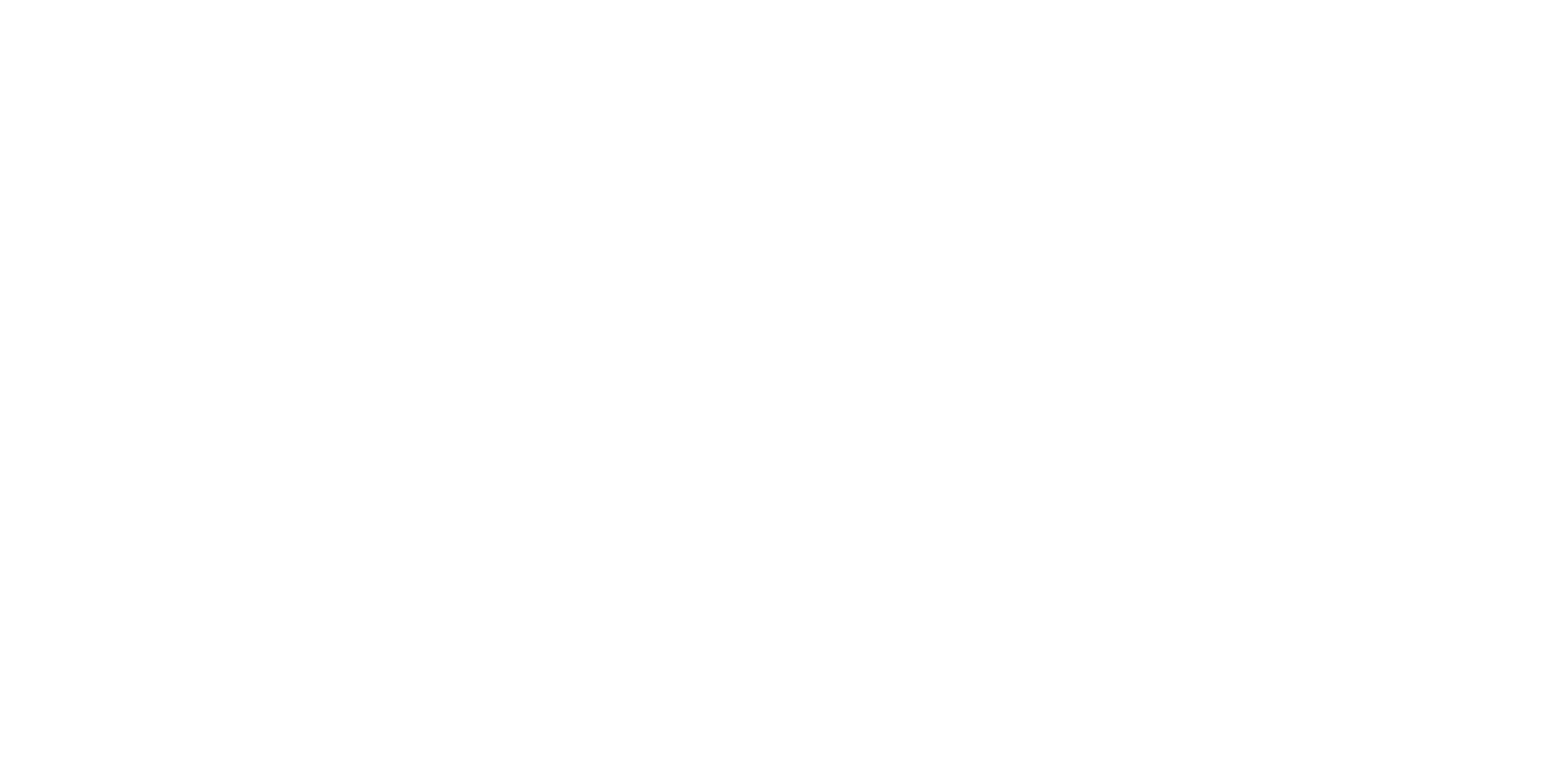Residence DETAILS
FIND THE HOME THAT FITS YOUR STYLE
Chapman Place is a newly built modern apartment community in the Point Loma neighborhood of San Diego.
Our community at Chapman Place is centered around a historically-designated midcentury modern building designed by famed architect William Krisel. We have incorporated this historic structure into our newly-built multifamily community at Chapman Place, featuring 82 luxury residences centered around beautifully landscaped gardens, an active social club & expansive pool area.
Our residences feature a wide array of both interior luxuries and communal gathering spaces. All of our residences boast high-end interior finishes, with each apartment featuring stainless steel appliances, in-unit laundry & smart access, all designed with mid-century style. The community also features a wide array of gathering spaces, including a central Social Club, Outdoor Zen Zone, an expansive indoor & open-air fitness facility and sun-dappled pool deck with an outdoor BBQ and fire pits.
Come visit us today and see what Chapman Place is all about!
RESIDENCE AMENITIES
- 82 residences comprised of studios, 1- and 2-bedroom layouts
- Designer Kitchen w/ Quartz countertops and Samsung appliances
- Luxury vinyl flooring throughout each residence
- Recessed lighting throughout each residence
- Mini-split Air Conditioning/Heating System
- Pre-wired for AT&T Fiber Internet Connections
- Full height ceilings in most residences*
- Full Size Washer and Dryer Set in most residences*
- Oversize Windows*
- Ceiling Fans*
- Private Balcony*
- Storage Closets*
- Keyless smart entry system throughout the community
* in select residences
TERMS
SECURITY DEPOSIT: $500-$1,500
on approved credit
APPLICATION FEE: $50
PET POLICY: $50 pet rent, $400 pet deposit
breed and weight restrictions apply
Rent
$2,650 - $4,400
Beds
Studio - 2
Baths
1 - 2
FLOOR PLANS
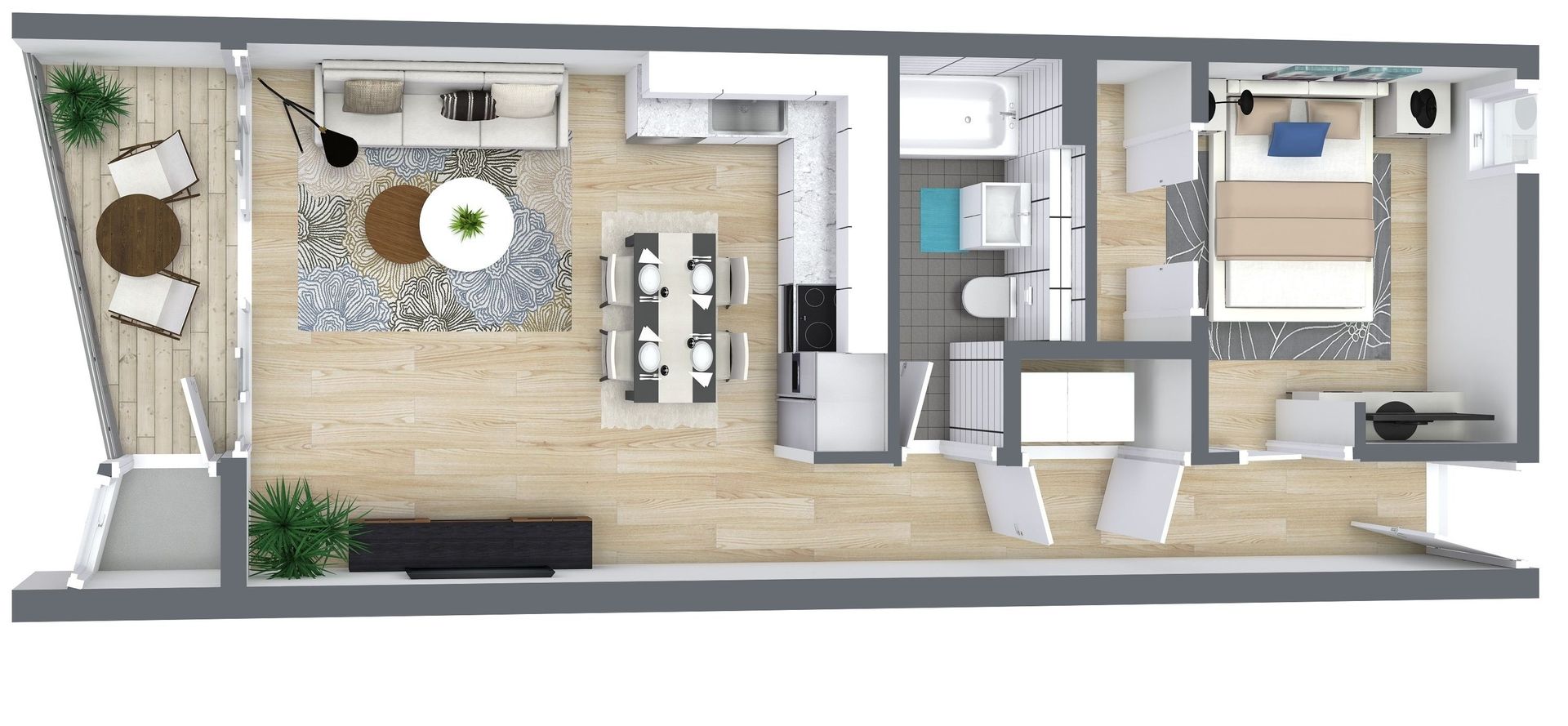
Slide title
Write your caption hereButton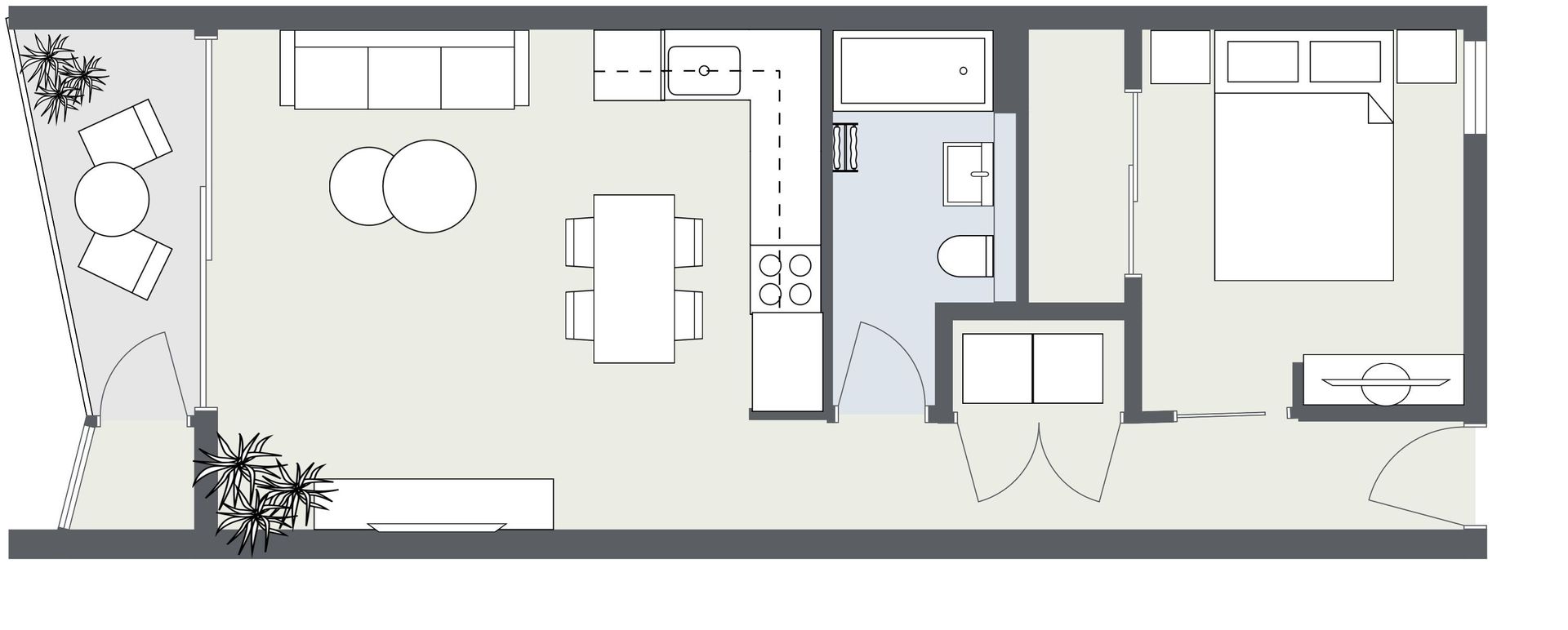
Slide title
Write your caption hereButton
A1: MOONLIGHT
1 Bedroom · 1 Bath
653 sq. ft. - 686 sq. ft.
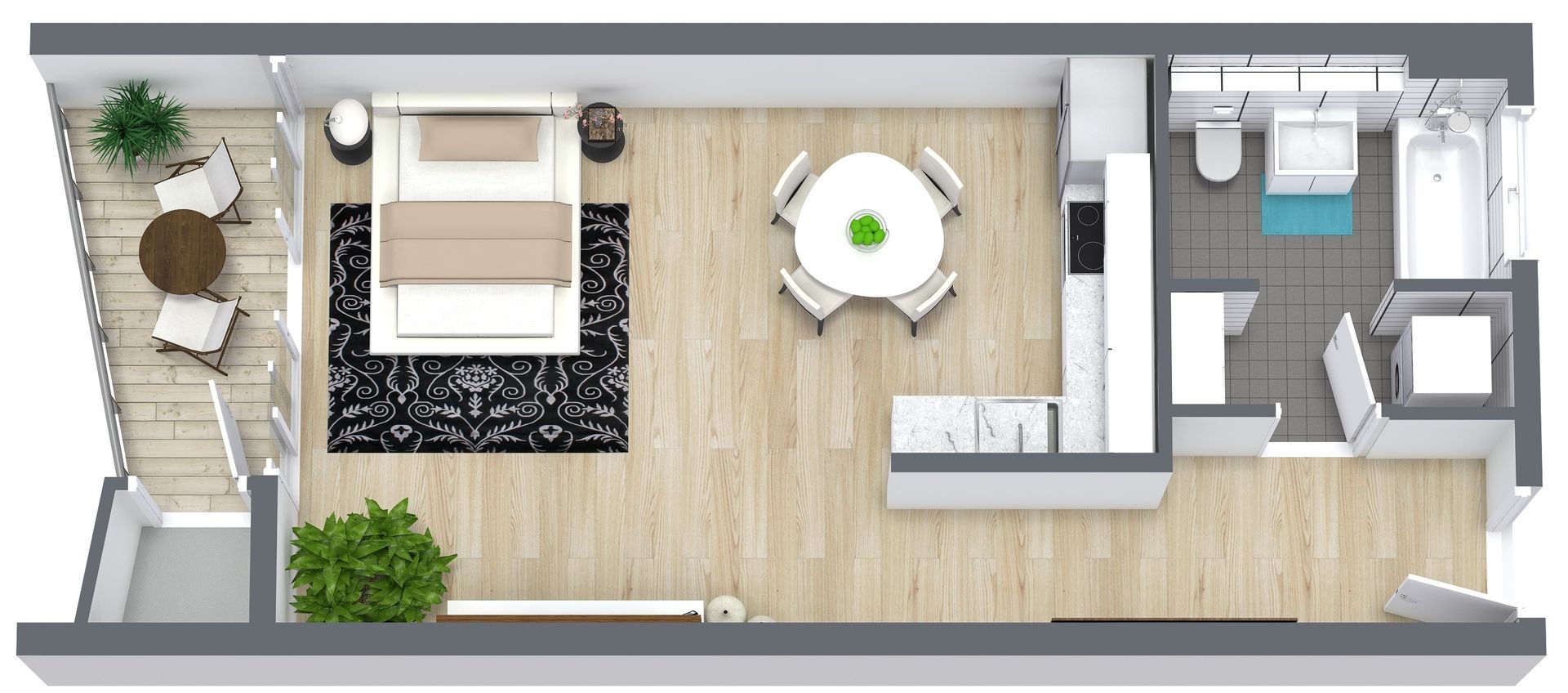
Slide title
Write your caption hereButton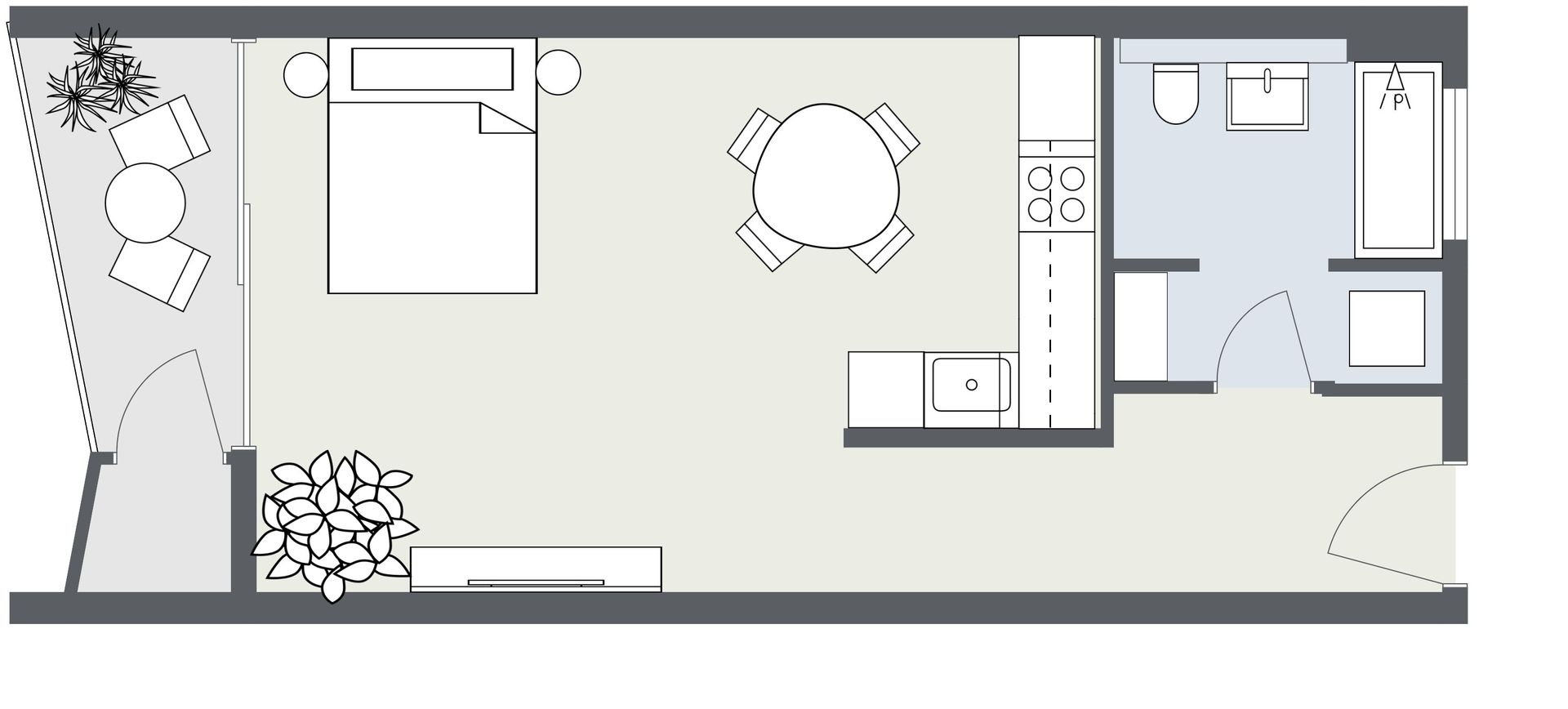
Slide title
Write your caption hereButton
B1: TOURMALINE
Studio · 1 Bath
473 sq. ft.
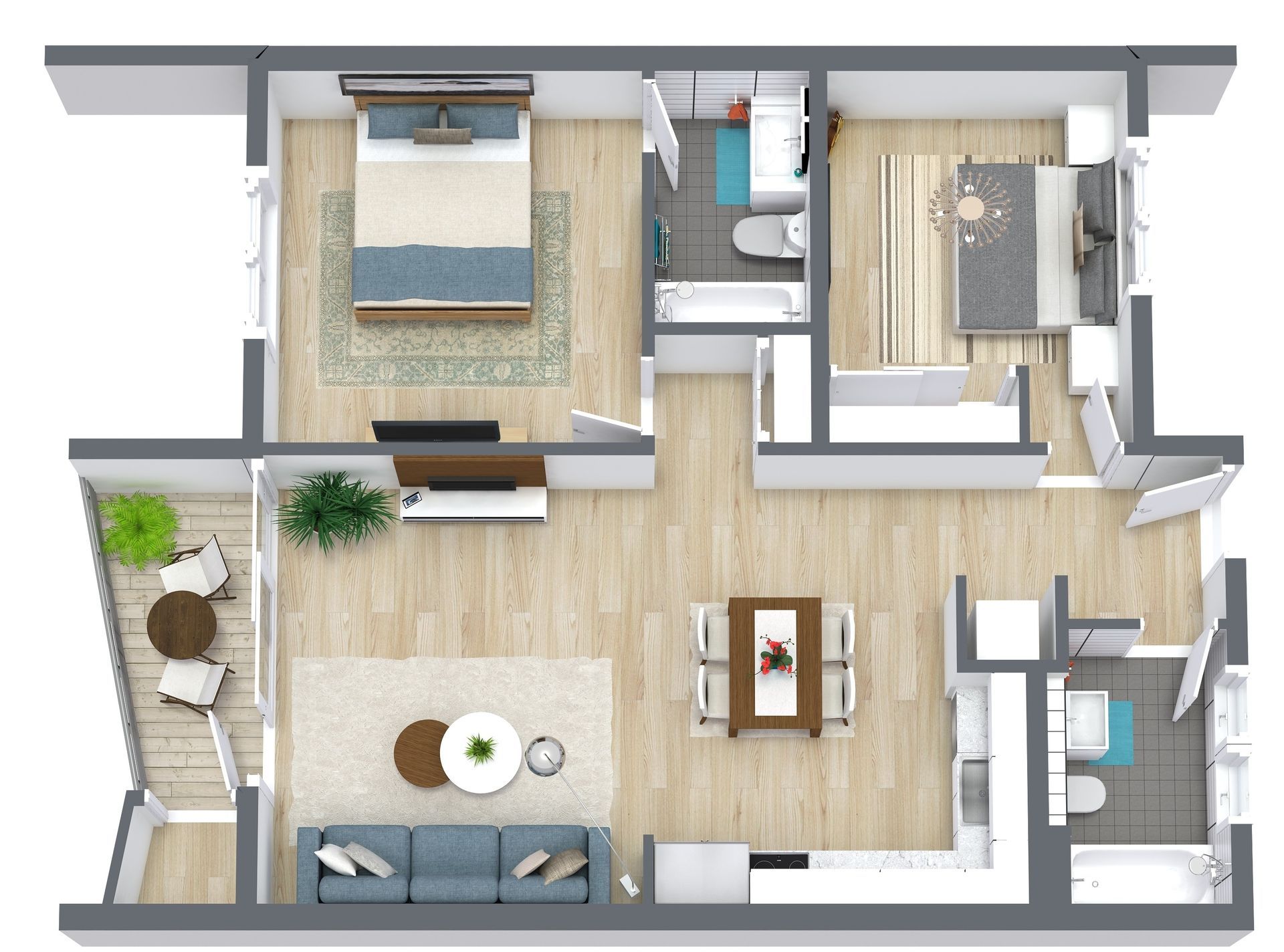
Slide title
Write your caption hereButton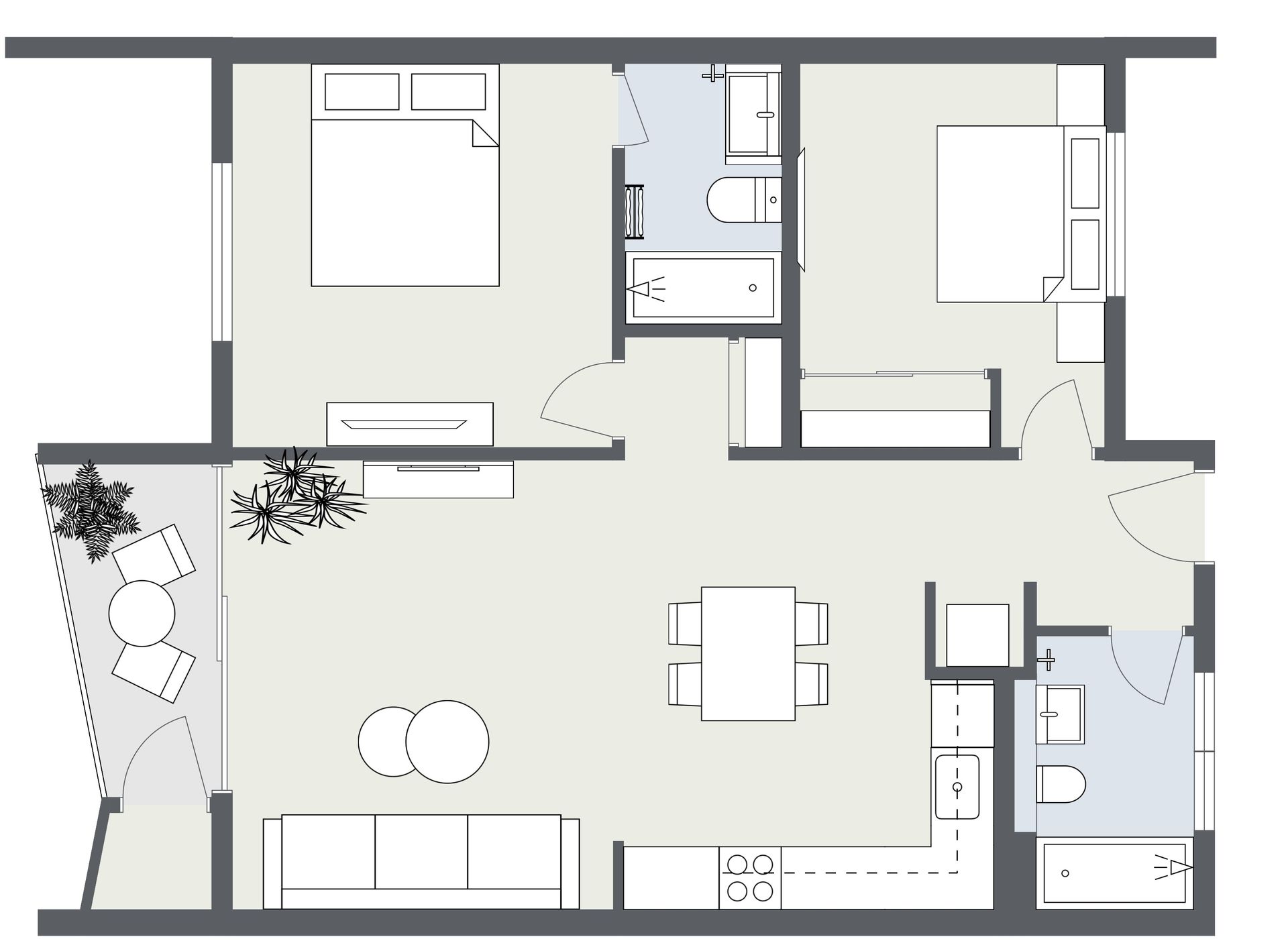
Slide title
Write your caption hereButton
C1: TAMARACK
2 Bedrooms · 2 Baths
853 sq. ft.
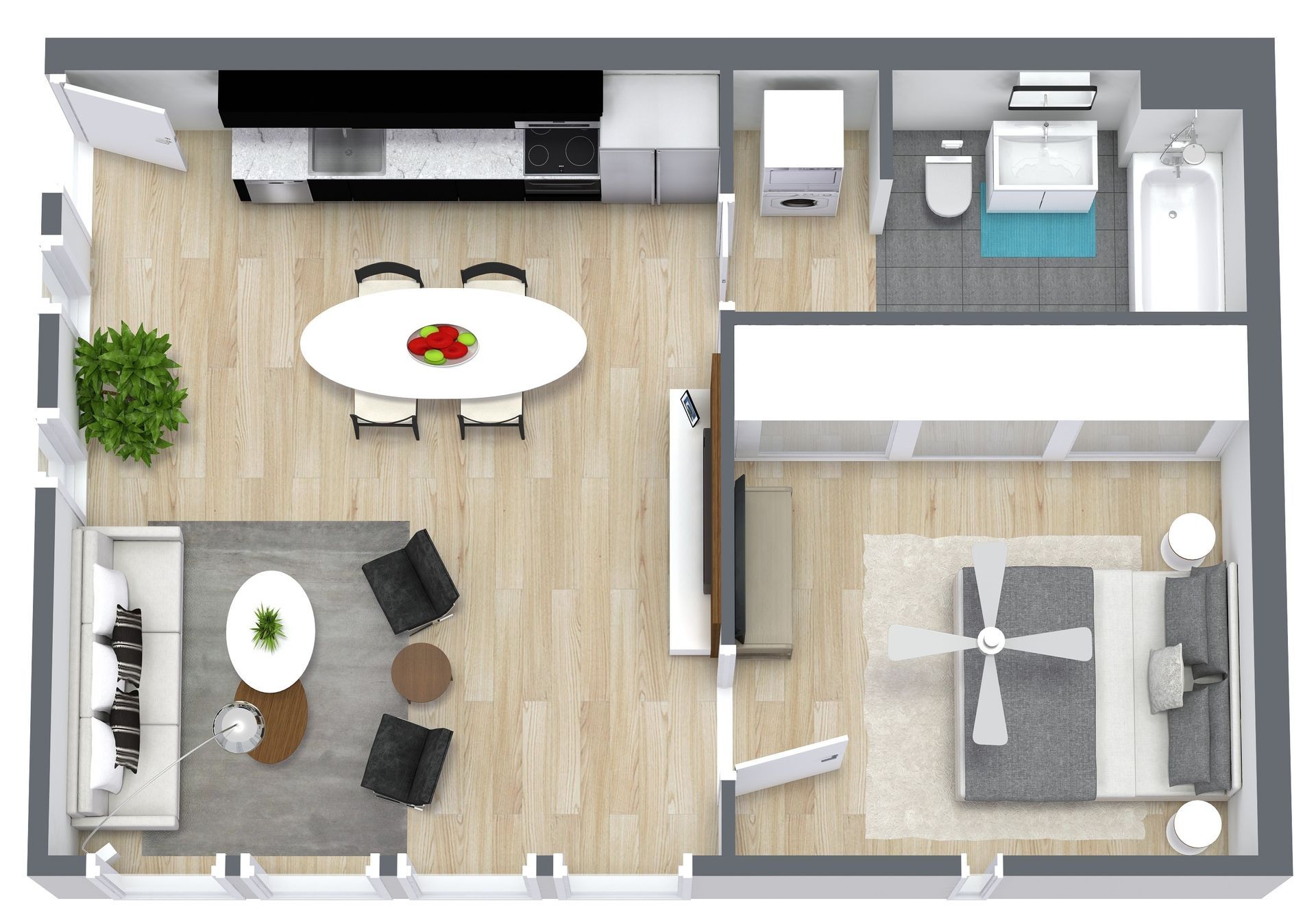
Slide title
Write your caption hereButton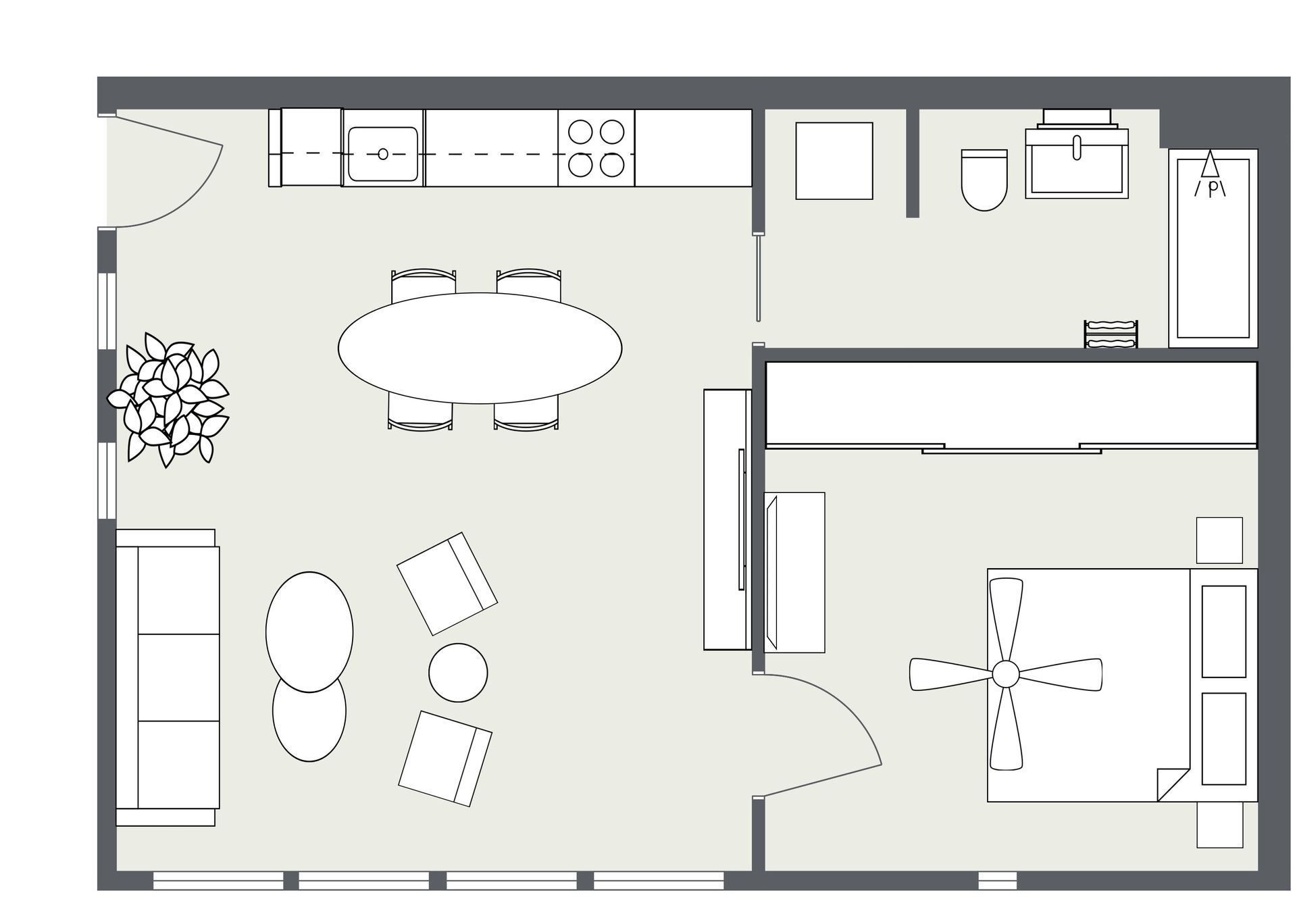
Slide title
Write your caption hereButton
D1: FLETCHER
1 Bedroom · 1 Bath
605 sq. ft.
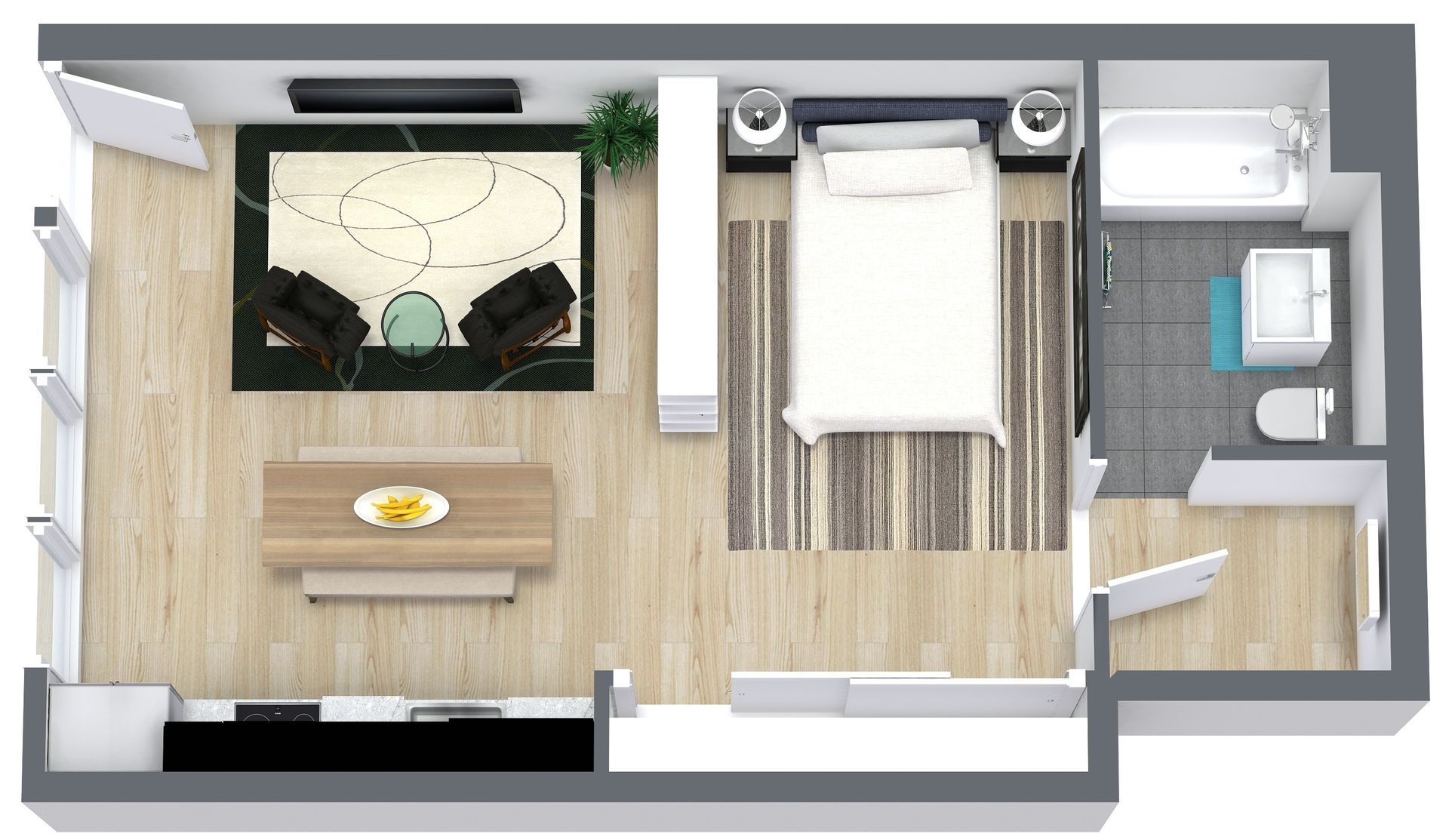
Slide title
Write your caption hereButton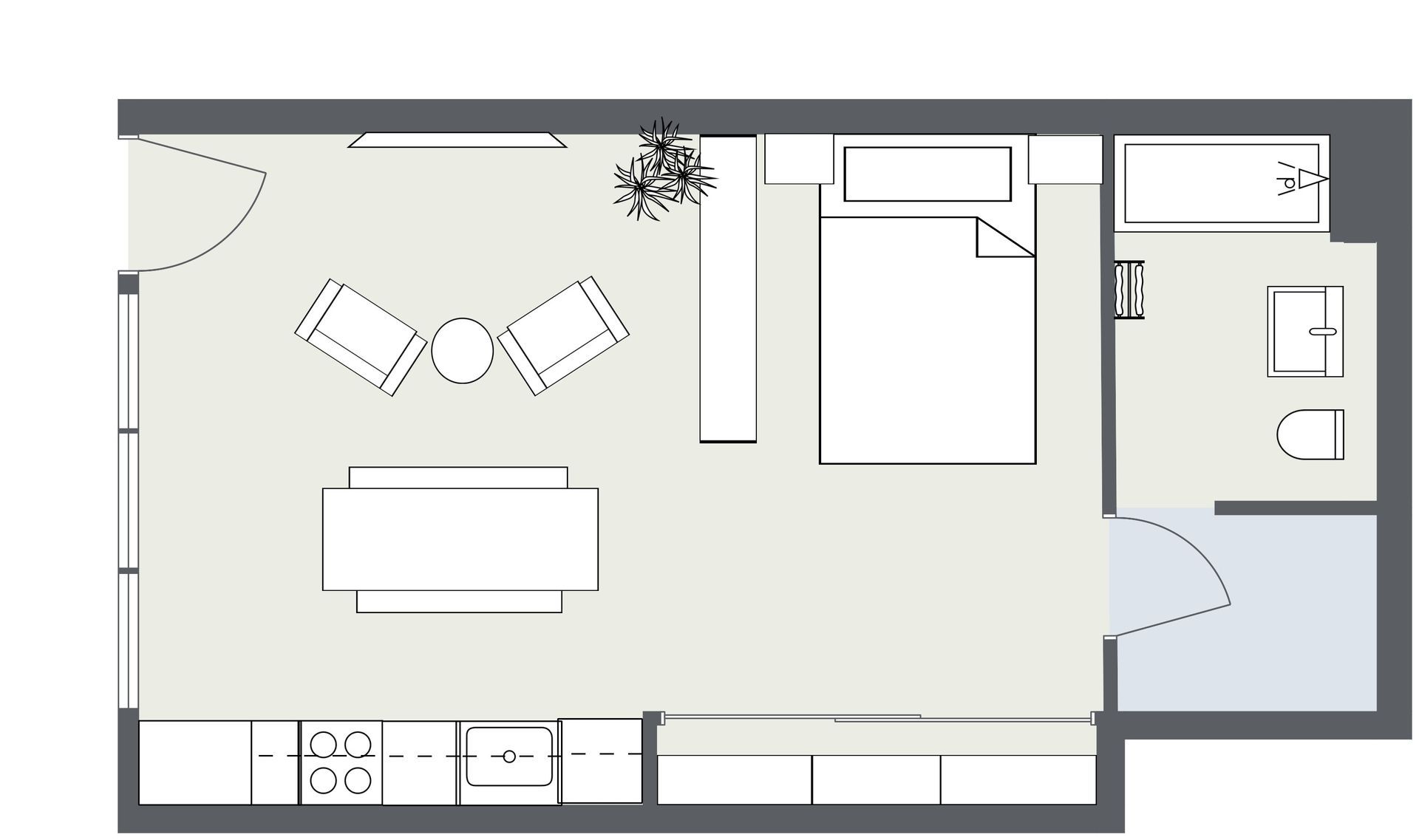
Slide title
Write your caption hereButton
E1: CARDIFF
Studio · 1 Bath
476 sq. ft. - 511 sq. ft.
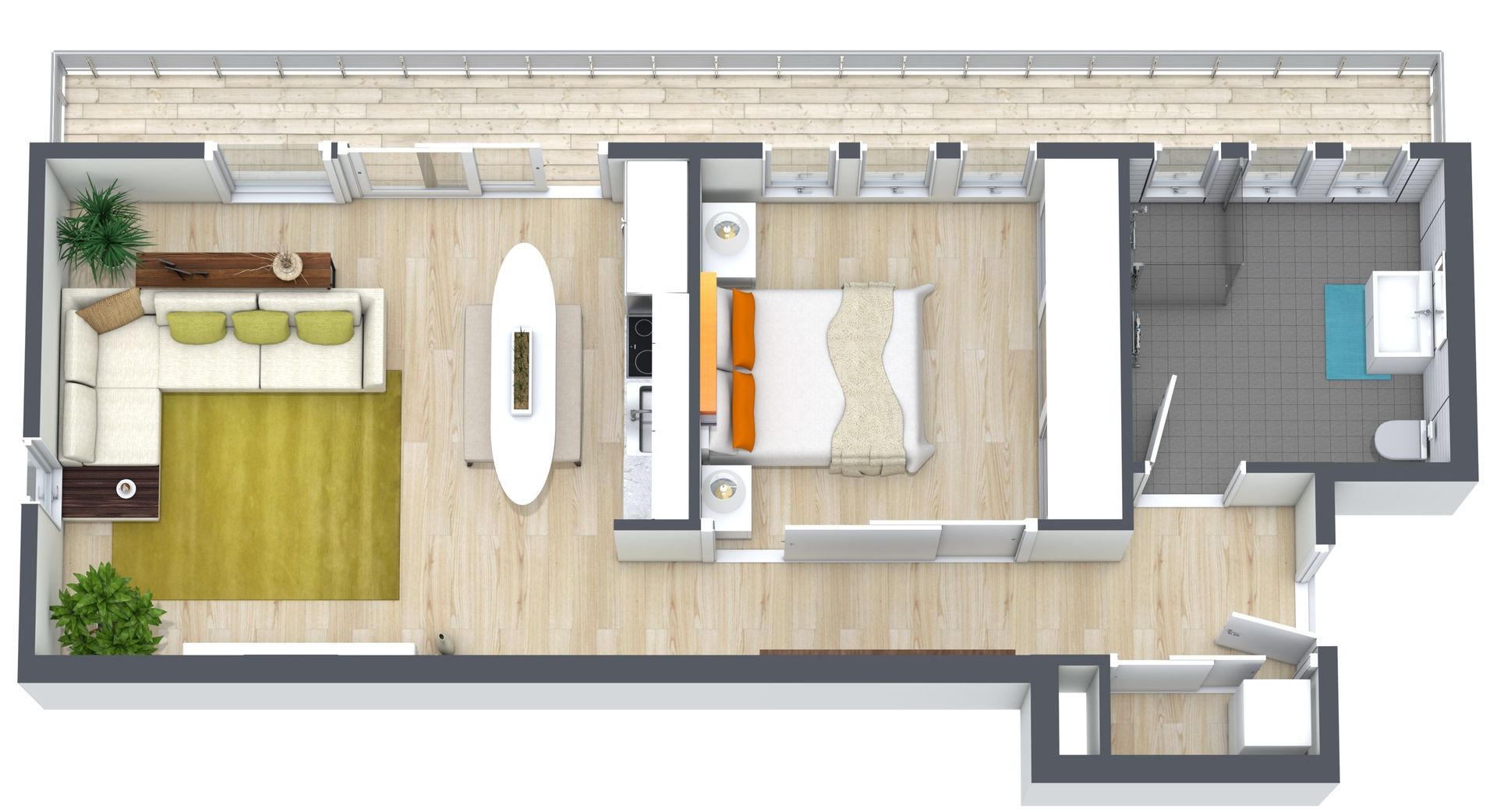
Slide title
Write your caption hereButton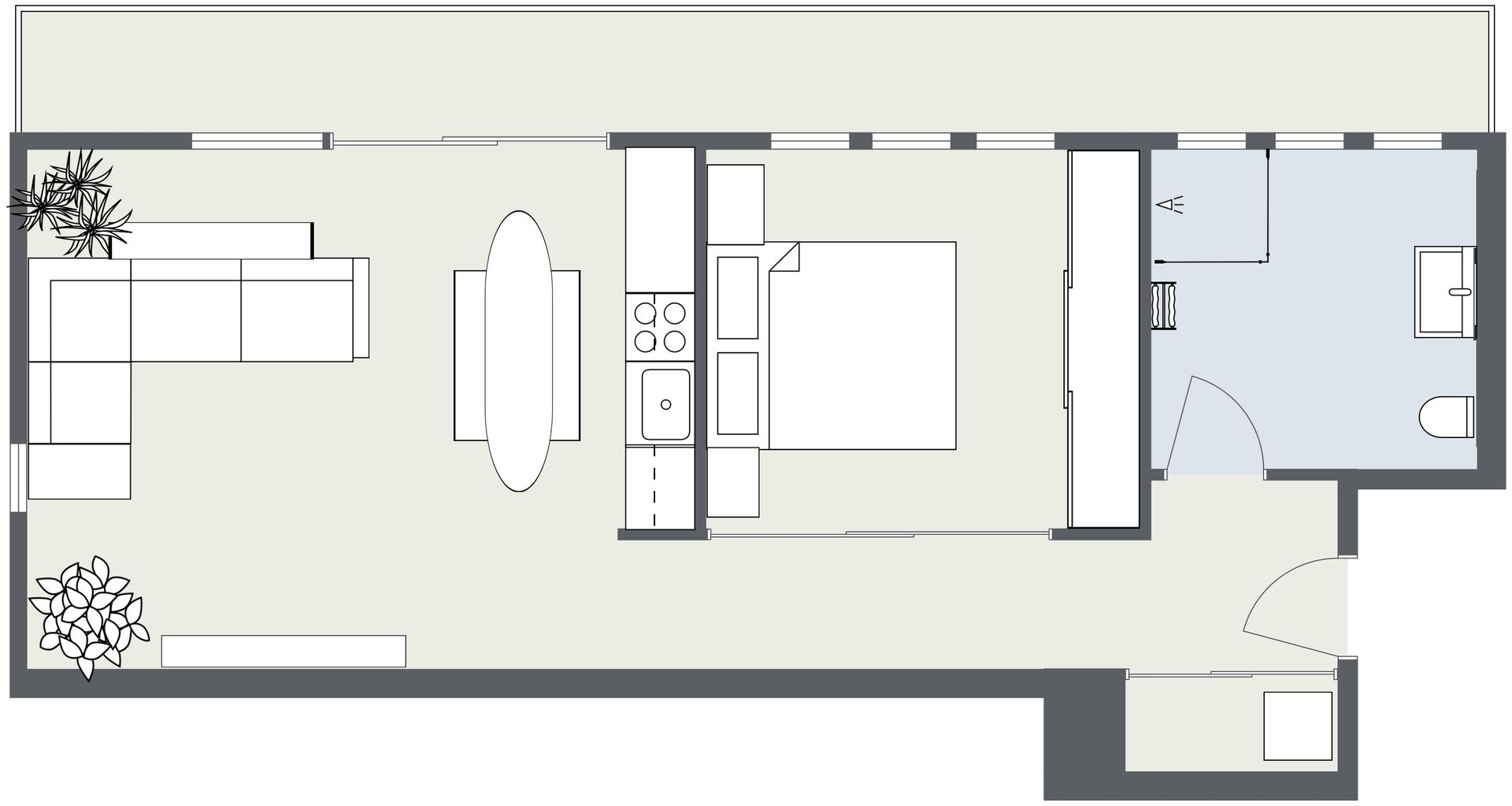
Slide title
Write your caption hereButton
F1: SEASCAPE
1 Bedroom · 1 Bath
605 sq. ft.
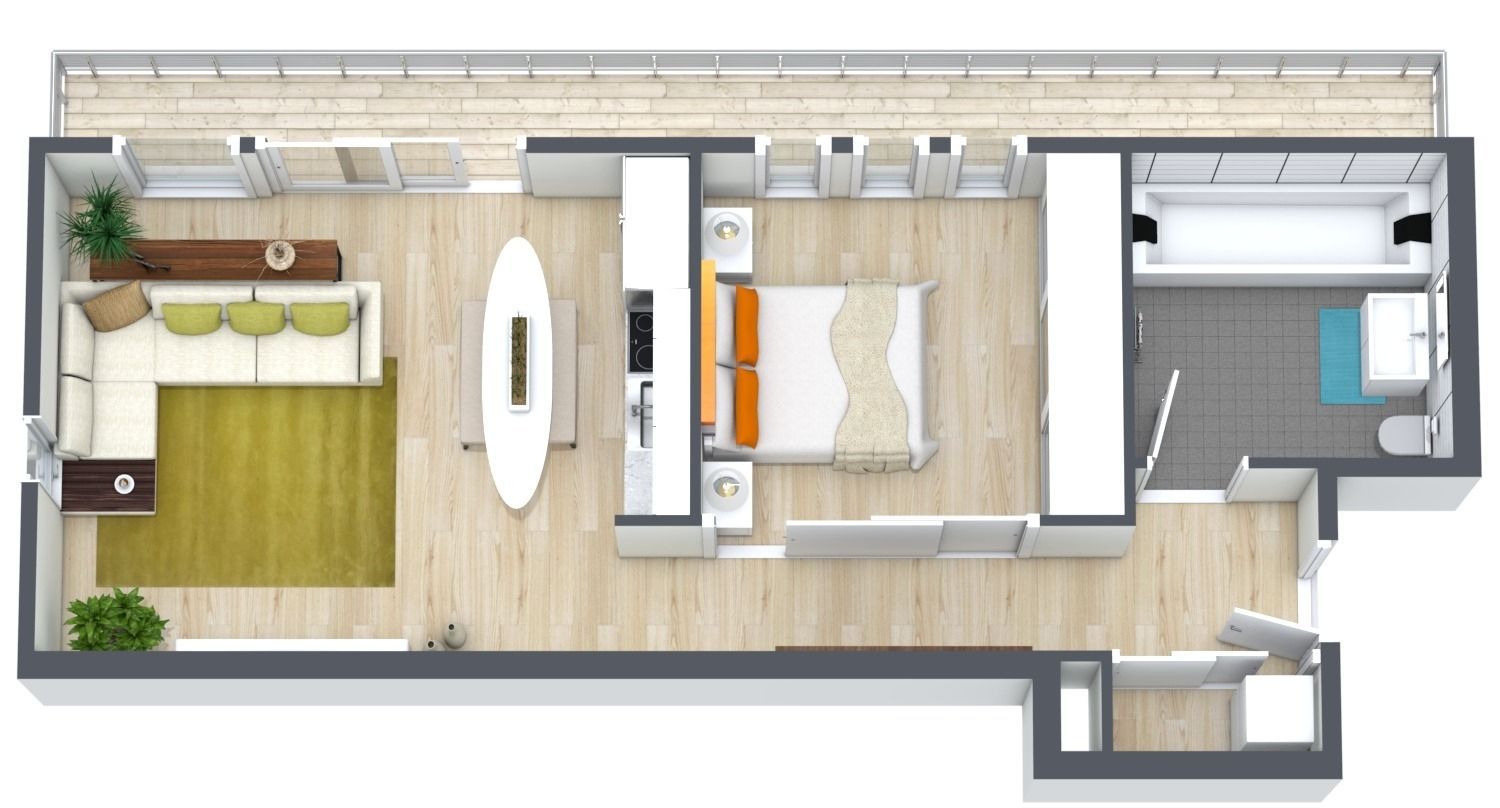
Slide title
Write your caption hereButton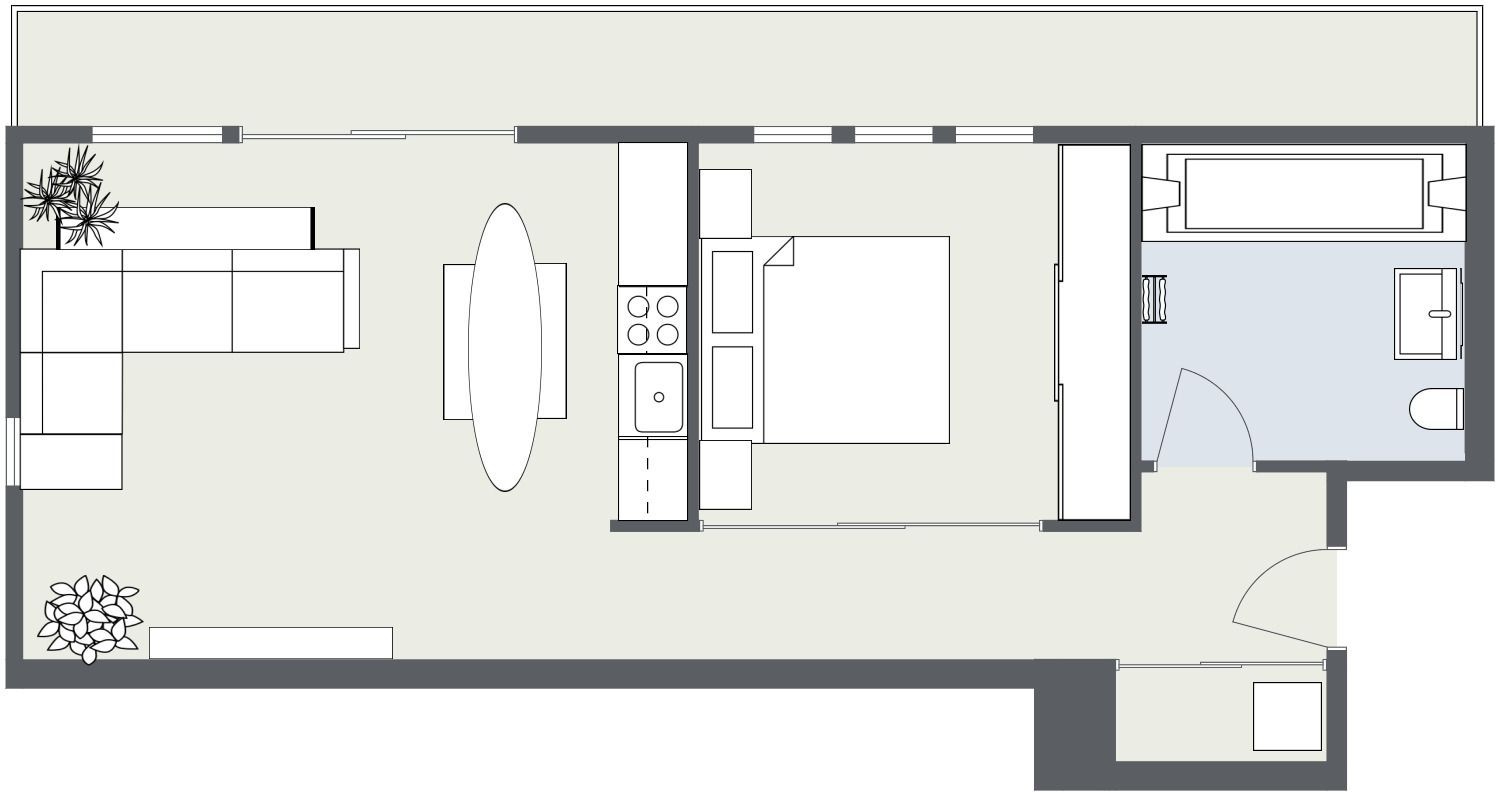
Slide title
Write your caption hereButton
F2: GRANDVIEW
1 Bedroom · 1 Bath
664 sq. ft.
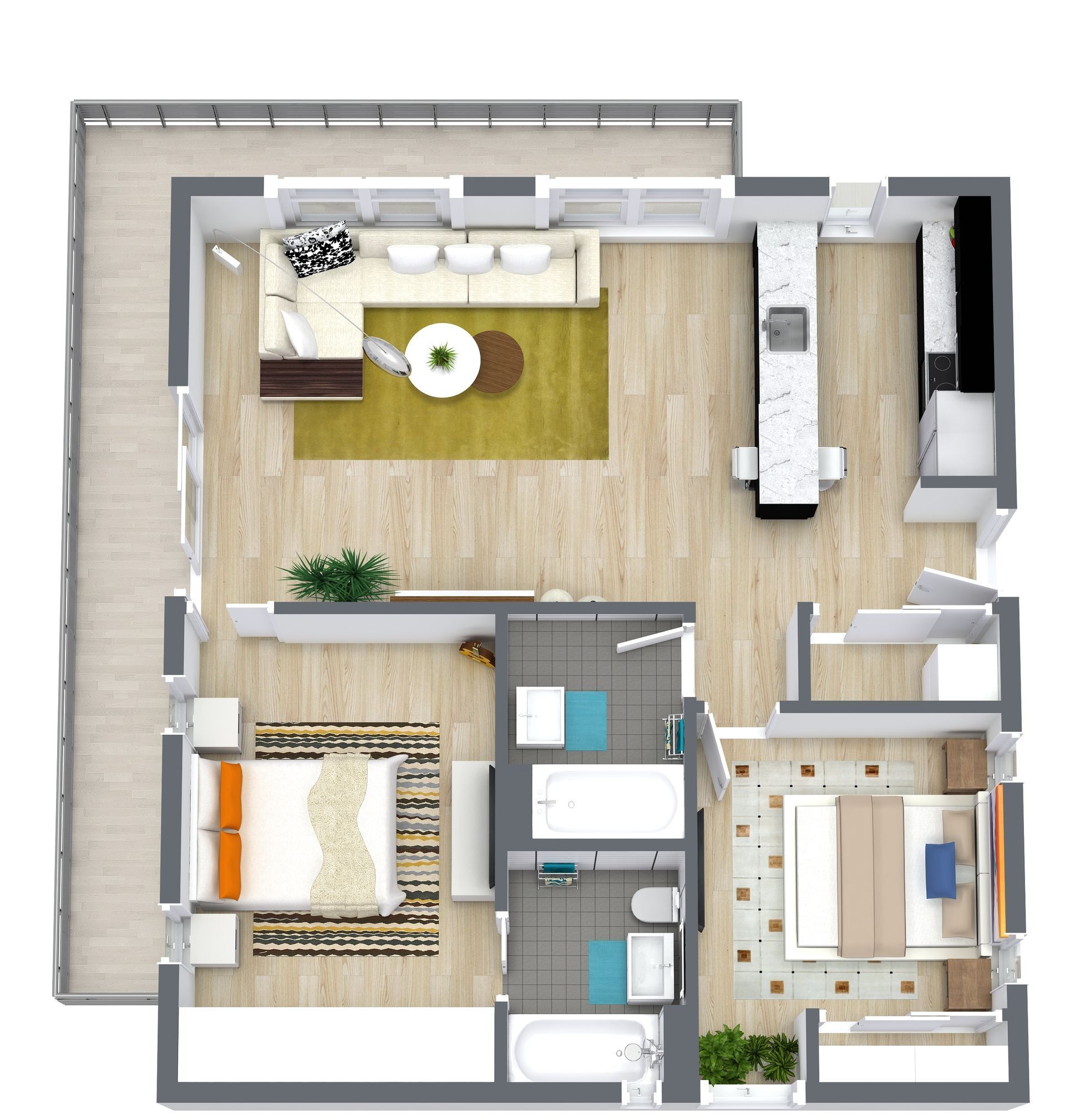
Slide title
Write your caption hereButton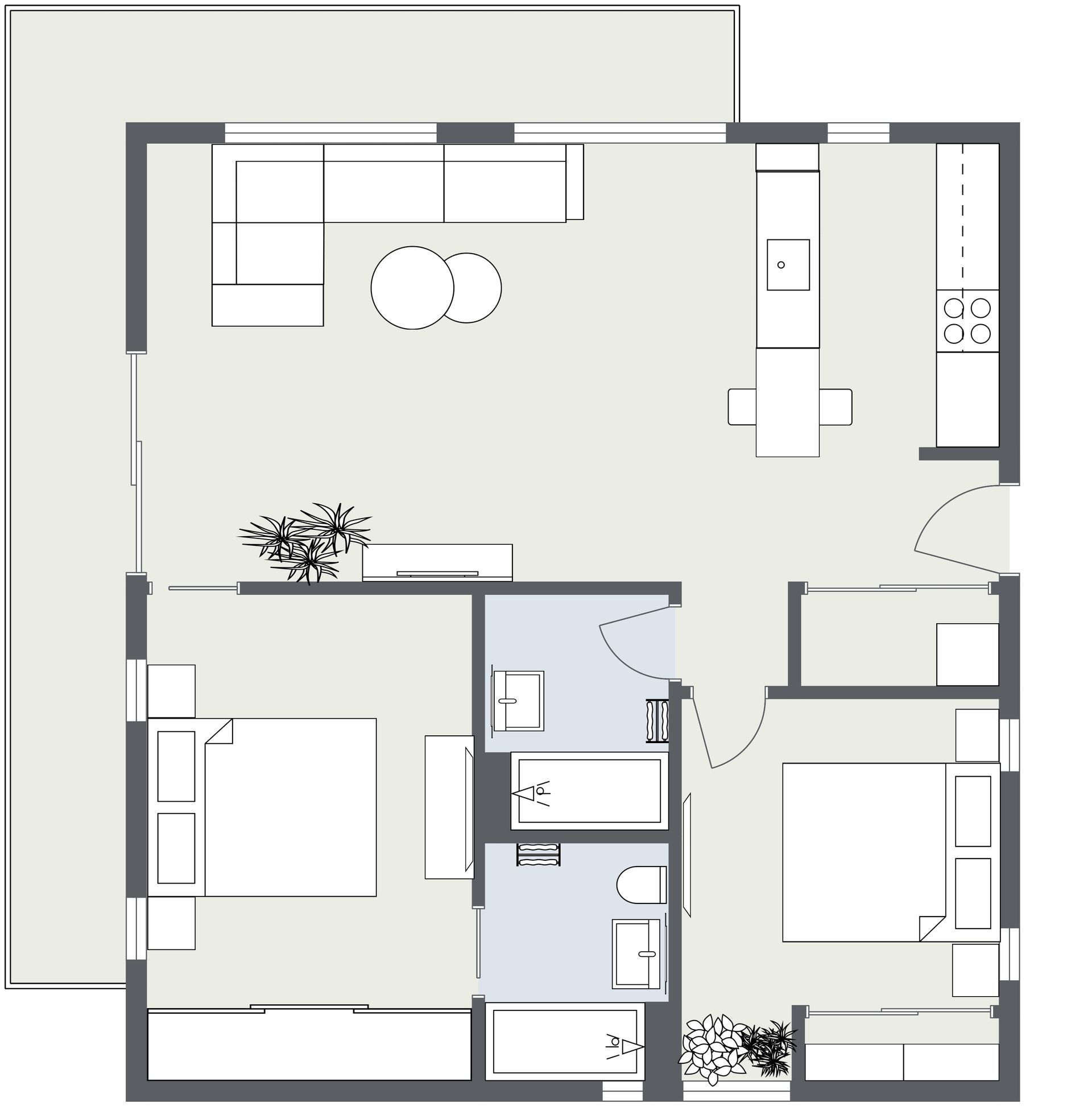
Slide title
Write your caption hereButton
G1: WINDANSEA
2 Bedroom · 2 Bath
872 sq. ft.
* all measurements and dimensions must be considered approximate
© All Rights Reserved.
Chapman Place, LLC.
Managed by Southwest Equity Partners, Inc.
CA DRE# 01523691







